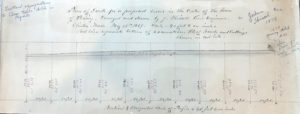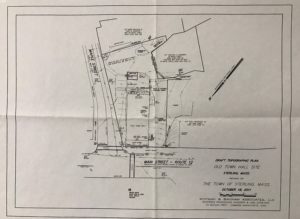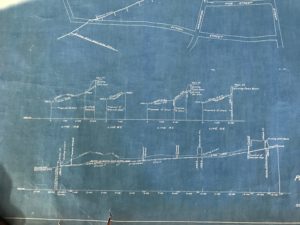Active 1835 Town Hall RFP’s
2017 RFP for 1835 Ceiling Demolition
Reports to the Board of Selectmen 2015-2016
1835 Town Hall Committee Report 11-2015
1835 Town Hall Committee Report 1-26-2016
1835 Town Hall Committee Report 2-22-2016
1835 Town Hall Committee Report 5-4-2016
1835 Town Hall Committee Report 6-23-2016
1835 Town Hall Committee Report 11-2-2016
Recreation Department Information
Recreation Department Bldg Needs 2010
Recreation Department Usage
Recreation Department Photos
Long-Term Plan (Working Document)
Long-Term Plan Sterling Town Hall
Miscellaneous Documents
Mass Historic Structure Survey Town Hall 1971
Archive Building Document Inventory
Prevailing Wage Law and Guides
2015 Annual Report
Exhibit Policies
1807 Deed for Land on which Town Hall is built
Town Hall Historic Records
Structure Survey
1962 Master Plan
Sterling Town Hall Pre-1978
DPW Curb Stop Locations
DPW Town Hall Records 1978
Dalco Construction Issues Letter 1978
DPW-Town-Hall-Records-1978
Truss Tie Rod Plans 1987
Installation Details Town Hall 1977
Massachusetts Prevailing Wage 1977
1978 Alterations to Sterling Town Hall
Engineering Floor Capacity
Rate Schedules and Rental Agreement
Rate Schedule 1835 Town Hall
USER AGREEMENT 1 DAY revised 11-2015
Studies – Rehabilitation and Use
1987 Tie Replacement Study
Town Hall Defining Features
1987 Study Tie Replacement
1998 Adaptive Reuse Study
Adaptive Reuse Sterling Town Hall 1998
Old Town Hall Committee Report March 2003
1998 Floor Load Capacity
2002 Load Limits Town Hall
2005 Study
2012 Full Report 1835 Town Hall
2012 Cost Estimates
2015 Adjusted Numbers
2011 Asbestos & Lead Paint Study
2012 Full Report 1835 Town Hall
Town Hall Complete Appendices
Septic System Project
Septic Location
1835 Septic Plans 2001
Town Hall Existing Septic 1999
Septic Description
Easements for Town Ditch Book 410 Plan 85
Plan showing Unowned Property – Book 606 Plan 110
Town Hall Existing Septic 1999
Fire House as-built Septic Plan



Funding Sources
Foundation Center Research I
Foundation Center Research II
Foundation Center Research III
Building Needs Committee 1984-2000
Annual Report 1997
BOS and BNC Update 1995-12-13
Town Hall Report 1998
Meeting Notes 1984-1986
Feasibility Study WPI 1997
Feasibility and Needs Study RFP
Building Needs Final Report June 1986
Building Needs Committee Status Report 1997-04-30
Building Needs – RFP Planning
Facility Manager Position
David Ross Fire Station Project Letter
Site Soil Assessment Memorial Field March 2000
Ross Associates Flow Projections
Ross Associates Sewage Disposal System 04-2000
Meeting Board of Health 05-2000
Building Needs 1999 Annual Report Creating 1835
Ross Associates Variance Requirements 1999
Massachusetts Law and Regulations
Public Records Law
Guide_to_Town_Meetings
AAB 521 CMR
Rehabilitation Guidance
Massachusetts Preservation Directory
NPS Department of the Interior Historic Structures
