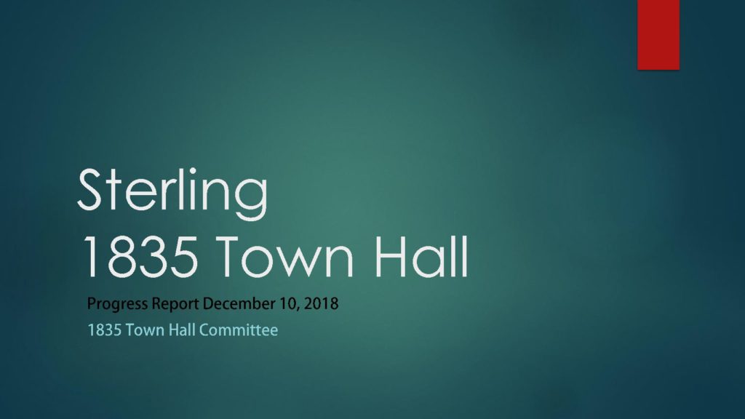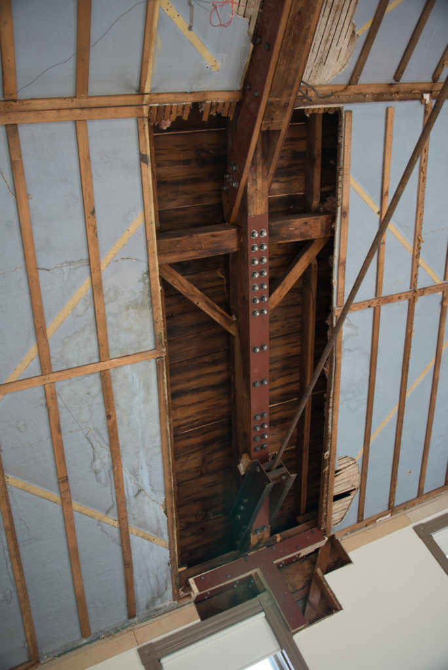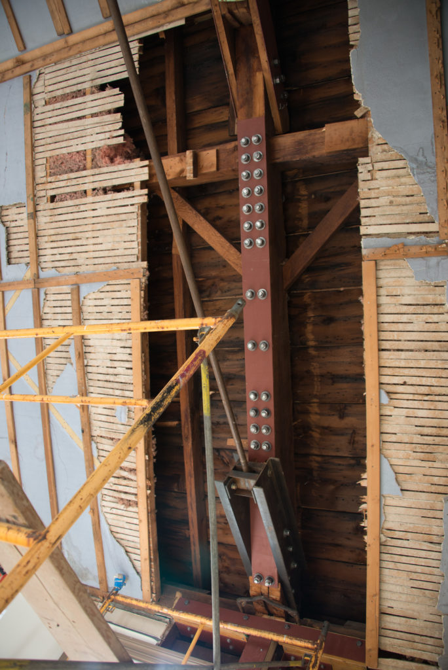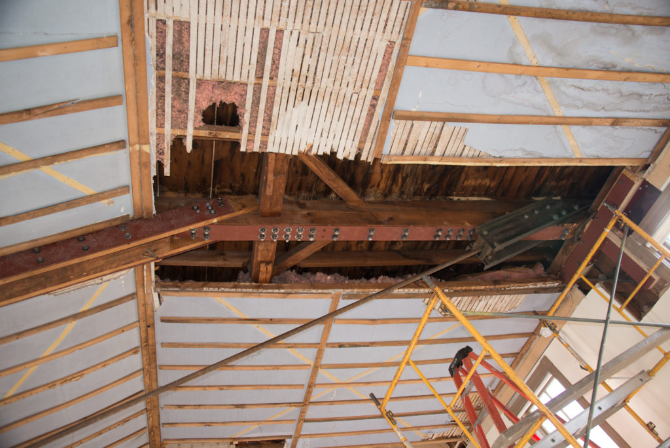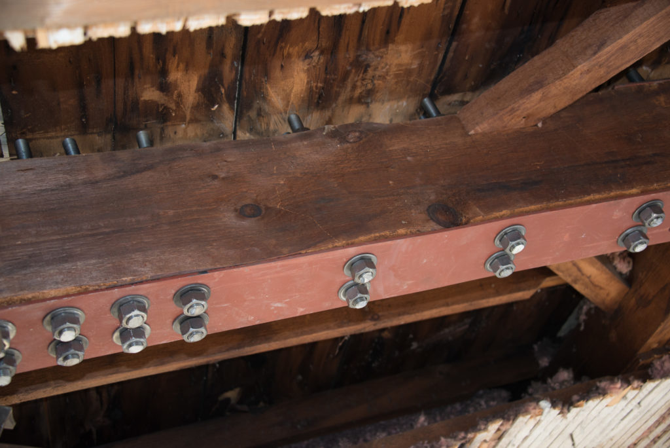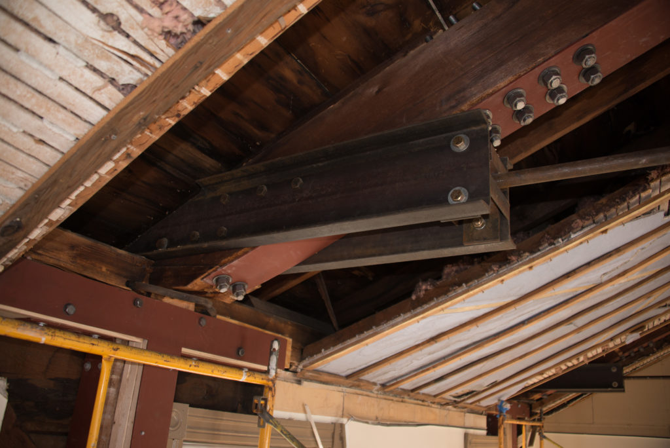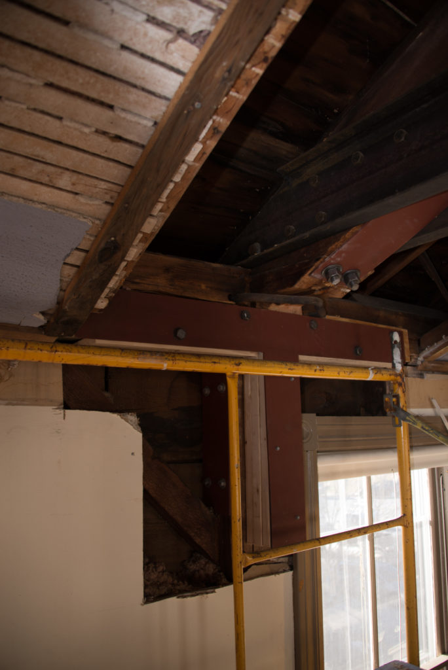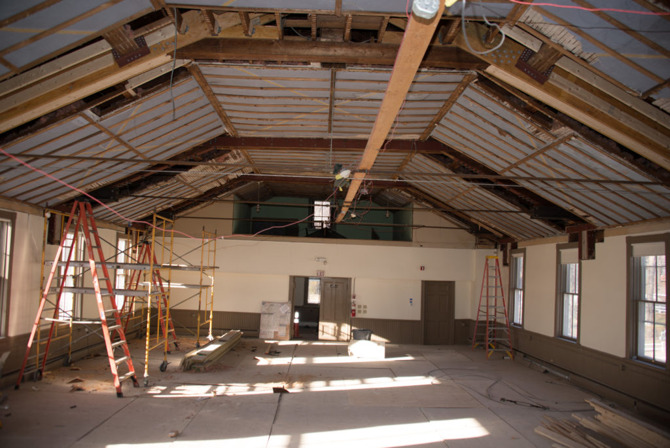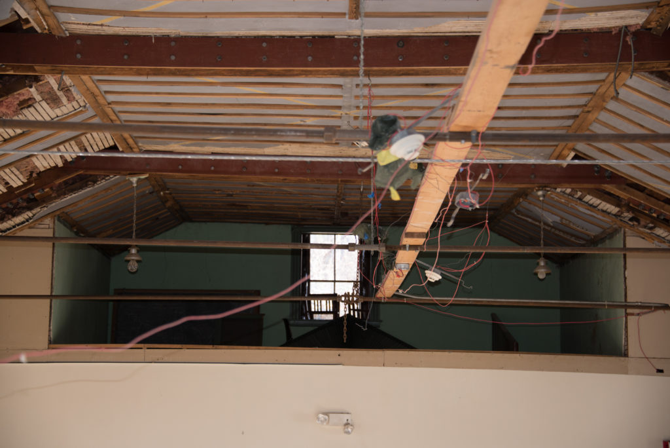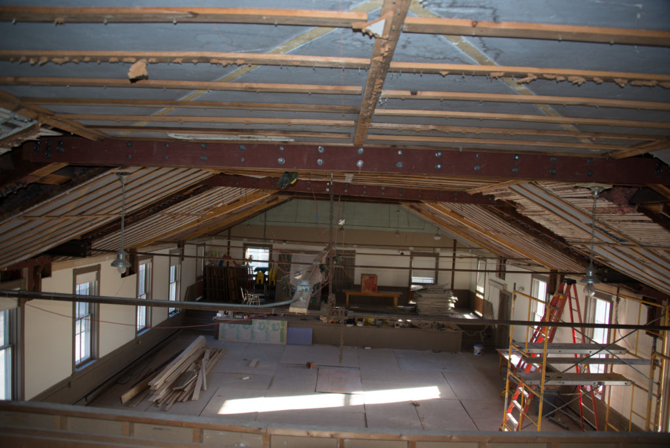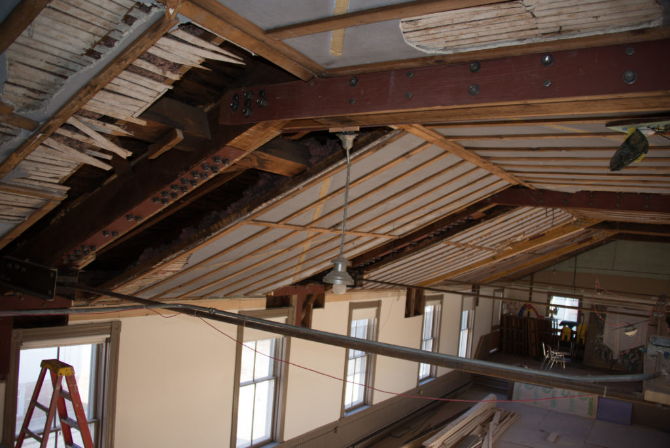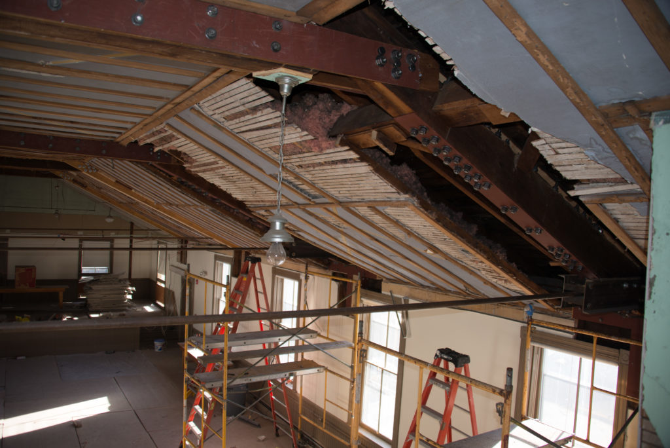The structural enhancements to the Town Hall have been completed. We can safely say that this building has been saved for for generations to come!
The connection between the wall beams, top plate rafters and collar ties is solid and will last another century. The rare and beautiful 12 inch pine boards used in 1835 for the exterior walls and roof sheathing have been saved. No one will see them when we are done, but know that they are there in all their wonder and original splendor.
All these structural details will be covered in the next phase of our renovation and dressed with a simple cove along the top of each side wall and cove corbel’s (braces) hiding the hardware at each bay connection. Simple, but effective enclosures hiding cabling and color led lighting.
Here are some of the latest pictures of the completed structural improvements to the 1835 Town Hall roof structure. Click on any image to see it full size.
Note the steel T plate on the wall beam with the reinforced connection to the top plate. Also note the steel plate along the underside of the rafter beam reinforcing the integrity of the rafters and then the reinforced connection of the rafter beam to the collar tie.
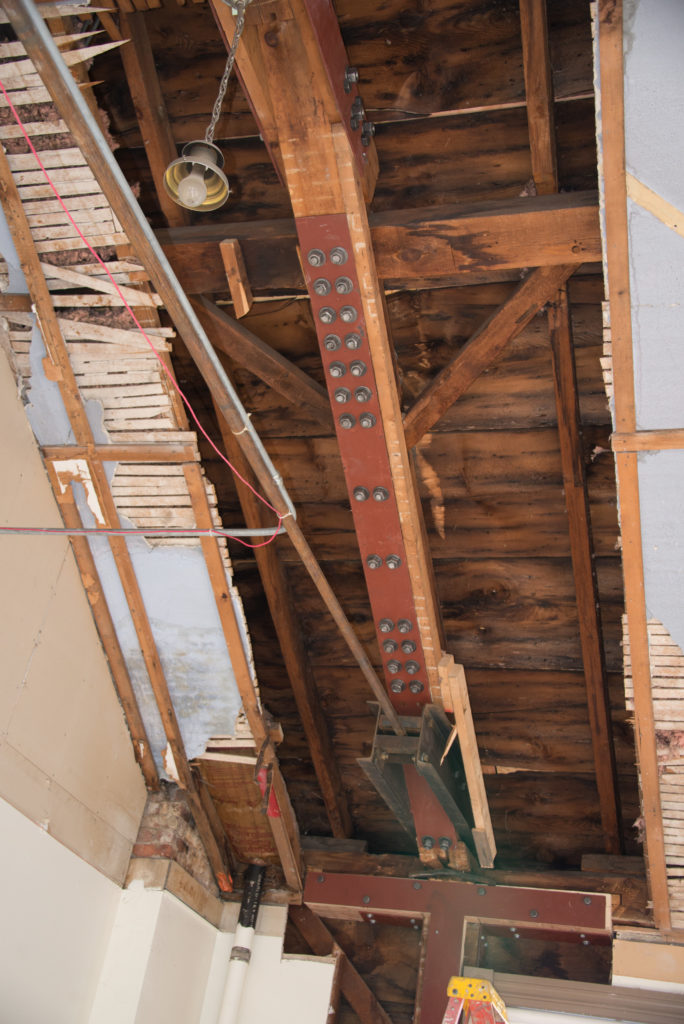
Here is our presentation to the Board of Selectmen with our plans for the future.
